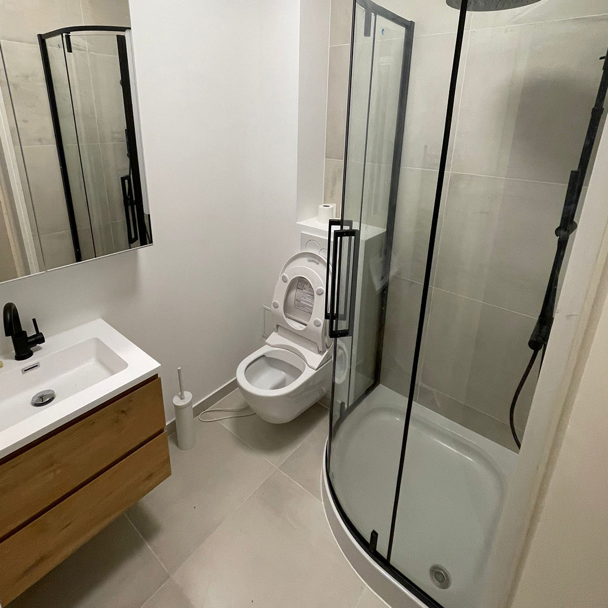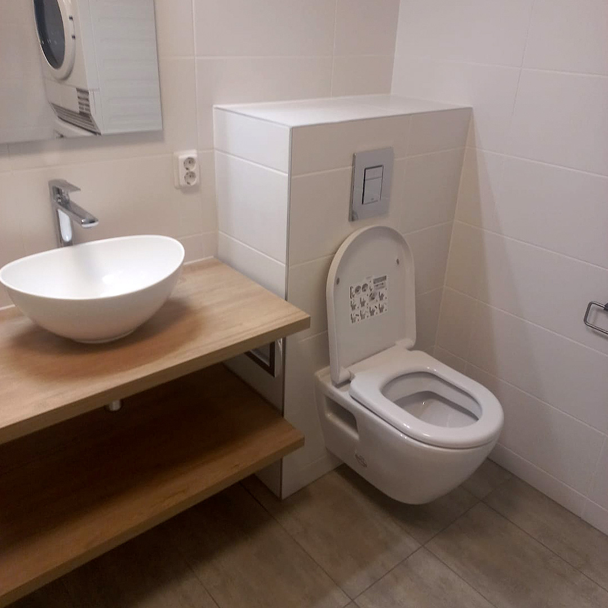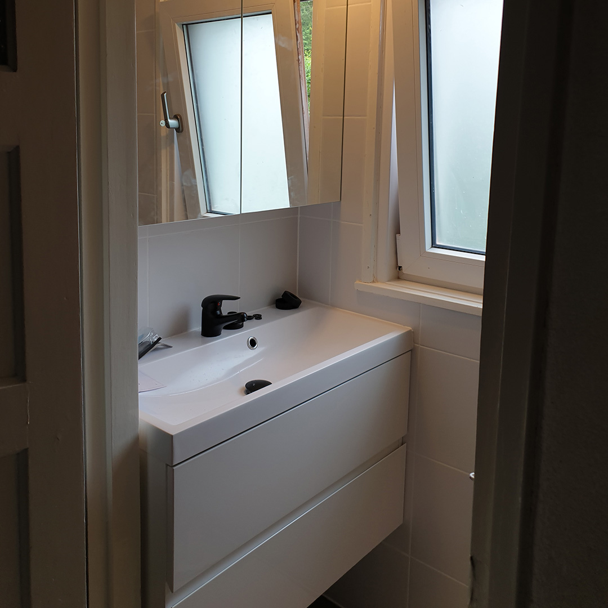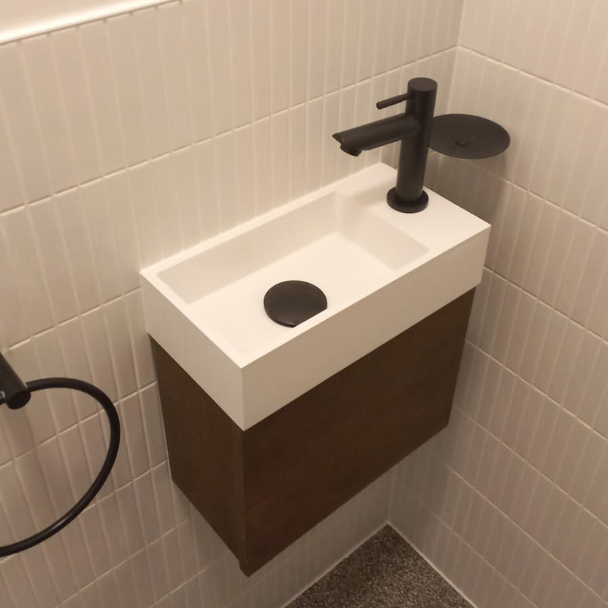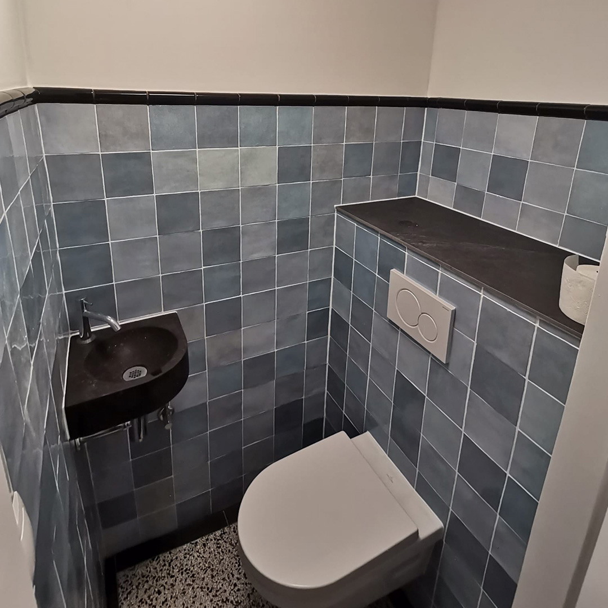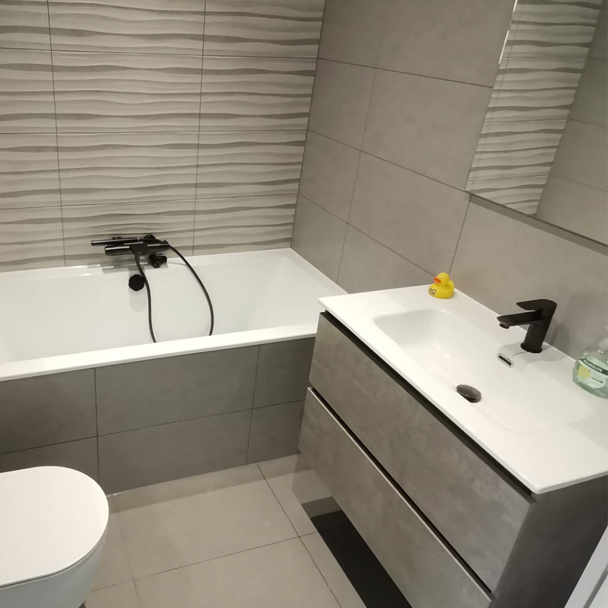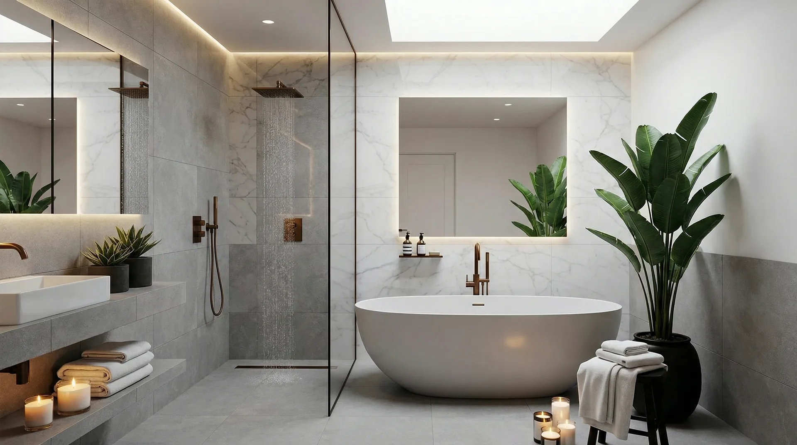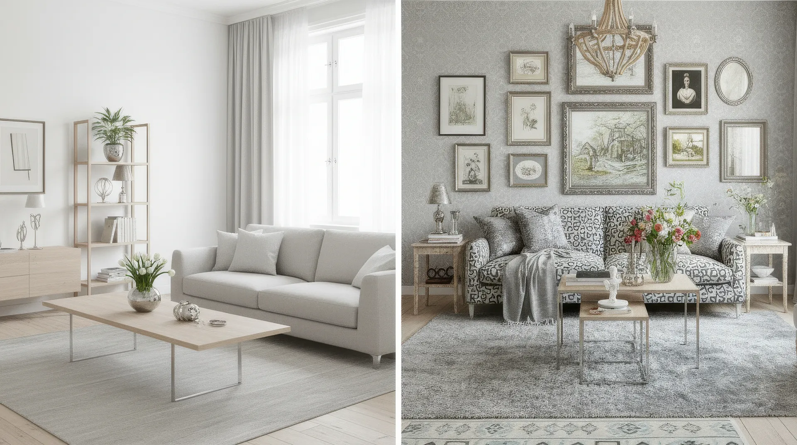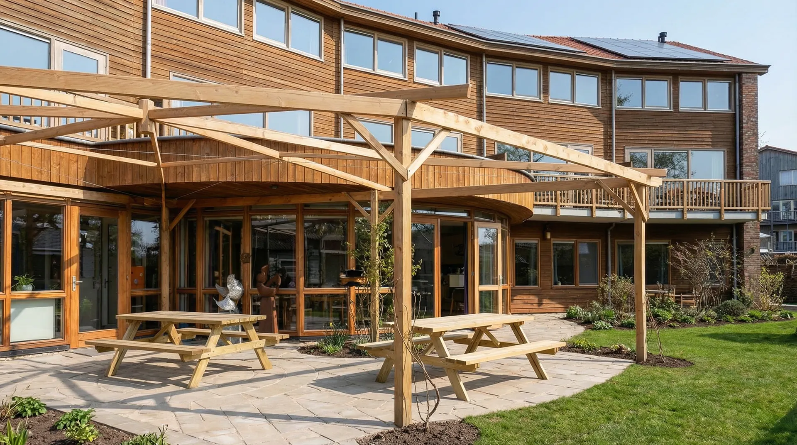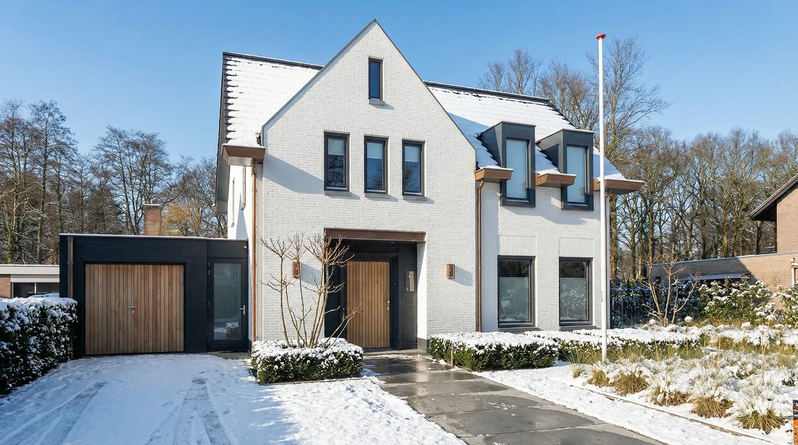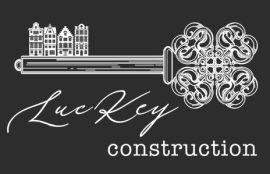As families grow and lifestyles change, house extensions have become a popular solution for Dutch homeowners seeking additional space without the hassle of moving. Whether it’s adding a new room, expanding a kitchen, or creating a dedicated workspace, expert house additions offer a flexible and personalised approach to enhancing Dutch homes. This guide examines the trends, processes, and benefits of professional house extensions in the Netherlands, enabling homeowners to make informed decisions about their property expansions.
Understanding Dutch House Extensions (Aanbouw, Uitbouw)
House extensions involve adding new living space to an existing property, tailored to meet the specific needs of homeowners. In the Netherlands, extensions range from small conservatories to multi-story additions, reflecting the diverse architectural styles and space constraints of Dutch neighbourhoods.
- Common Types: Ground floor extensions, upper floor expansions, and wrap-around additions are among the most popular options.
- Reasons for Expanding: Growing families, work-from-home arrangements, and a desire for open-plan living are common motivations for extending Dutch homes.
- Benefits of Professional Services: Engaging experienced architects and contractors ensures high-quality results, compliance with regulations, and a seamless integration with existing structures.
With expert guidance, house extensions can transform properties, adding both functionality and value.
Planning Your Dutch Home Expansion
A successful house extension begins with careful planning and a thorough understanding of your property’s potential.
- Assessing Space Requirements: Determine your specific needs, such as additional bedrooms, larger communal areas, or outdoor connectivity.
- Understanding Zoning Laws: Dutch zoning laws and building regulations must be adhered to, often requiring permits for structural changes. Consulting local authorities is essential.
- Budgeting: Develop a realistic budget that includes design, construction, permits, and contingency funds for unexpected expenses.
Proper planning ensures your house extension aligns with your goals, budget, and regulatory requirements.
Popular Types of House Extensions in the Netherlands
Ground Floor Extensions
Ground floor additions are ideal for expanding communal spaces, such as kitchens and living rooms.
- Kitchen Expansions: Create spacious, modern kitchens with islands, dining areas, or open-plan layouts.
- Living Area Additions: Extend your living room to create a seamless indoor-outdoor flow with large glass doors and patios.
- Conservatories and Sunrooms: Bring in natural light and create a tranquil space for relaxation.
Upper Floor Extensions (Dakkapel, Opbouw (Dakopbouw))
Adding an upper floor is a practical solution for increasing bedroom or office space.
- Loft Conversions: Transform unused attic space into a functional bedroom or study.
- Dormer Additions: Enhance headroom and usability in attic spaces with dormer windows.
- Full Floor Extensions: Add a complete new level to your home, ideal for growing families.
Multi-Story Extensions
Multi-story extensions maximise space without expanding the property’s footprint.
- Side and Rear Extensions: Expand vertically and horizontally for comprehensive space solutions.
- Wrap-Around Extensions: Combine side and rear additions for a modern, cohesive look.
These extension types offer tailored solutions for various space requirements and property styles.
Design Considerations for Dutch Home Additions
Thoughtful design ensures your extension complements your existing home and enhances functionality.
- Architectural Integration: Blend new additions with your home’s original style, maintaining the character of Dutch architecture.
- Natural Light: Maximise natural light with skylights, large windows, and open layouts to create bright, welcoming spaces.
- Energy Efficiency: Incorporate insulation, energy-efficient windows, and renewable energy systems to lower your carbon footprint.
- Outdoor Balance: Preserve or enhance outdoor spaces to maintain a connection with nature.
With the right design approach, your extension will feel like a seamless part of your home.
The Extension Process
Understanding the stages of a house extension project helps homeowners stay informed and prepared.
- Consultation and Design: Begin with a consultation to discuss your needs and preferences. Architects will create detailed plans and 3D renderings.
- Permits and Approvals: Submit plans to local authorities and secure necessary permits for construction.
- Construction Timeline: Work with contractors to establish a timeline, including milestones for key stages like foundation work, framing, and finishing.
- Quality Control: Regular site visits ensure construction meets design specifications and quality standards.
A clear process helps minimise delays and ensures the project stays on track.
Working with Dutch Extension Experts
Hiring experienced professionals is key to achieving a successful house extension.
- Choosing the Right Team: Select architects and contractors with expertise in Dutch building codes and extension projects.
- Collaboration: Maintain open communication with your team, sharing feedback and making decisions collaboratively.
- Contracts and Warranties: Ensure clear contracts outline timelines, costs, and warranties for workmanship and materials.
Expert guidance ensures your extension meets the highest standards of quality and functionality.
Innovative Approaches in Dutch House Extensions
Modern techniques and technologies are transforming house extensions in the Netherlands.
- Prefabricated Extensions: These allow for quicker installation and reduced construction time on-site.
- Sustainable Methods: Use eco-friendly materials and designs to create energy-efficient extensions with minimal environmental impact.
- Smart Home Integration: Incorporate smart technology for lighting, heating, and security in your new addition.
Innovative solutions make house extensions more efficient, sustainable, and adaptable to future needs.
Cost-Benefit Analysis
Investing in a house extension offers financial and lifestyle benefits.
- Return on Investment: Extensions often increase property value, making them a worthwhile investment for homeowners.
- Cost vs. Moving: Compare the costs of extending your home with those of relocating to a larger property.
- Long-Term Savings: Energy-efficient extensions reduce utility bills, contributing to long-term financial benefits.
Extensions offer a cost-effective solution to meet growing space needs without leaving your neighbourhood.
Conclusion
House extensions in the Netherlands provide an excellent way to expand living space while preserving the charm and character of Dutch homes. With careful planning, innovative design, and professional execution, homeowners can transform their properties into more functional, stylish, and sustainable spaces. Whether you’re considering a ground floor addition or a multi-story extension, expert guidance ensures your project delivers the desired results. Embrace the potential of your property and expand your horizons with a customised house extension tailored to your needs.

