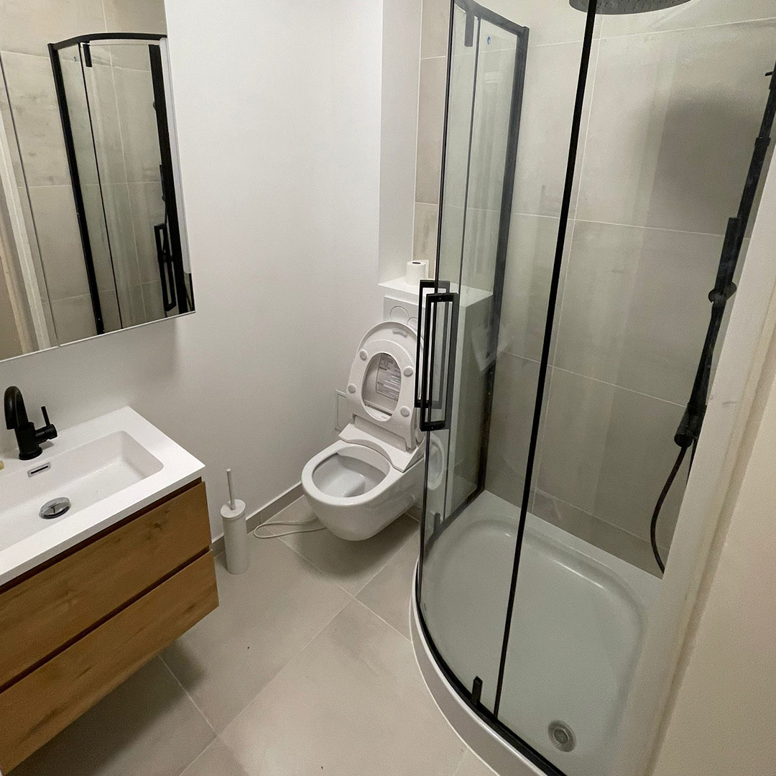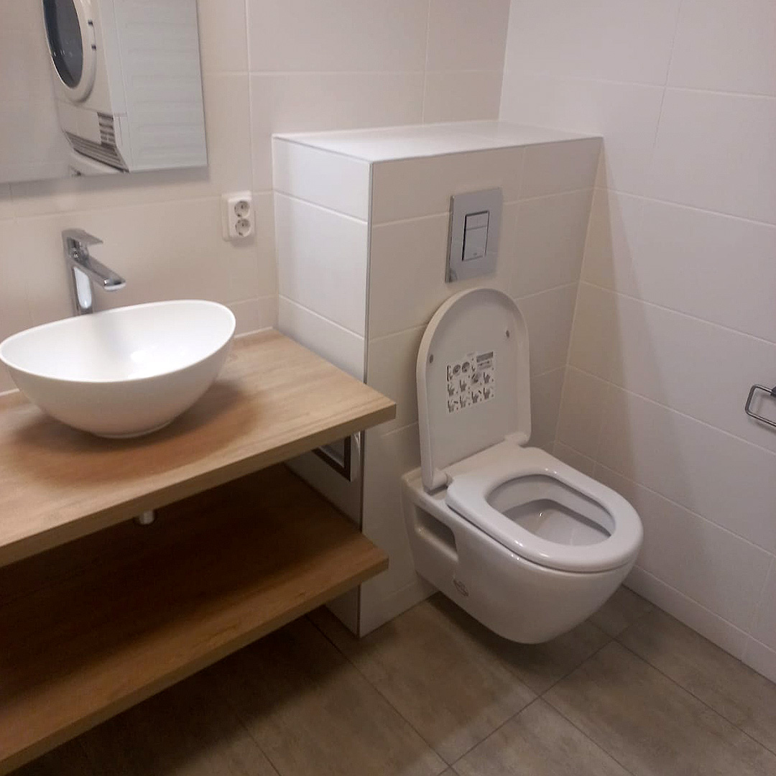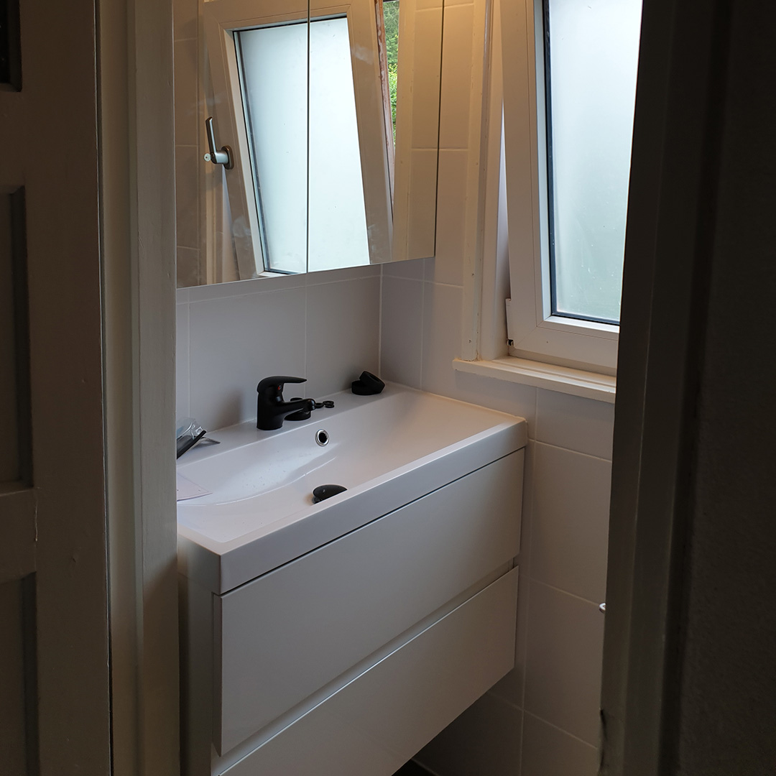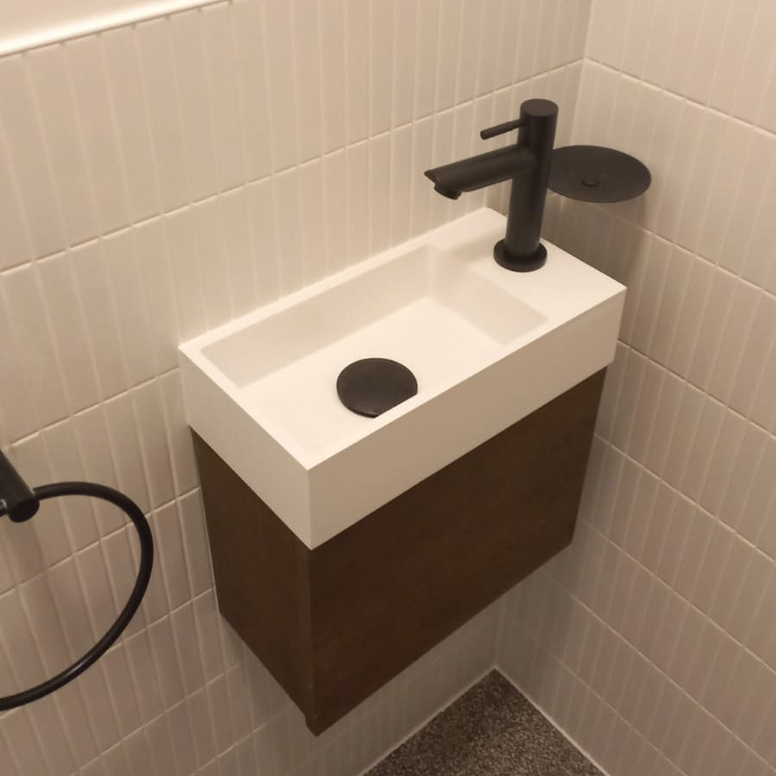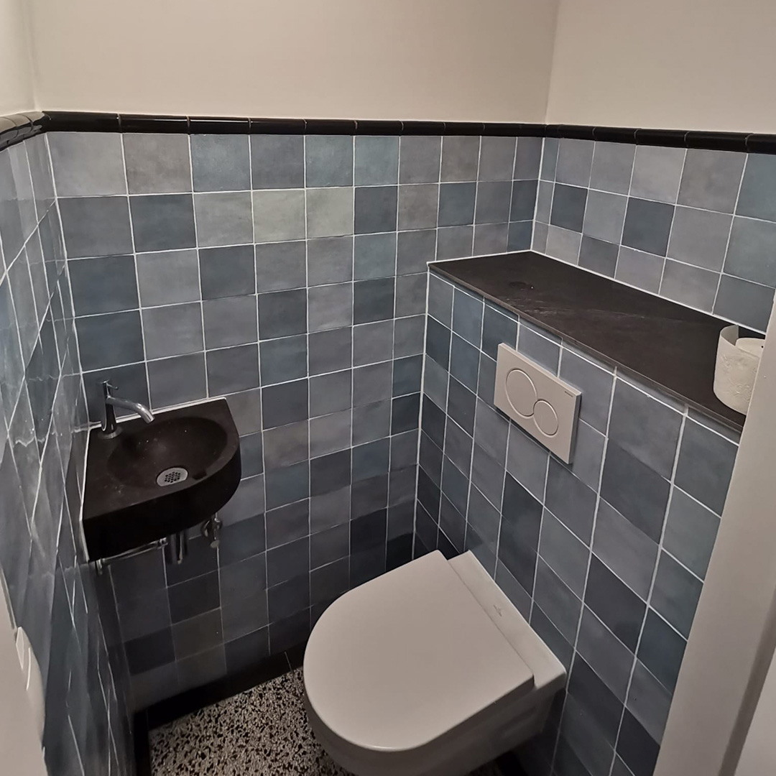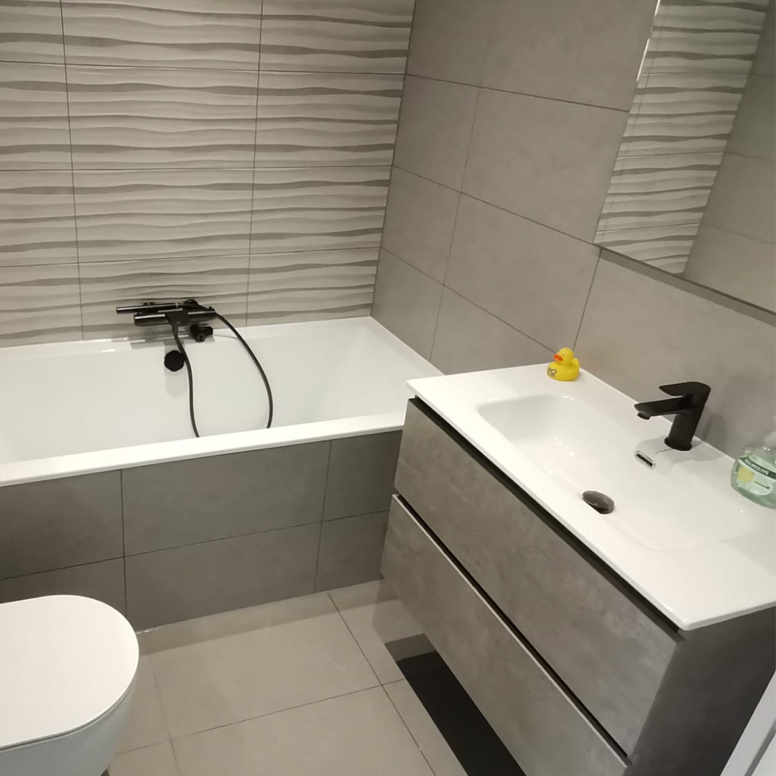With limited space in many Dutch cities, small businesses face unique challenges in maximizing the potential of their commercial properties. Efficient space utilization is essential for creating functional, inviting spaces that enhance customer experience and support daily operations. This guide explores effective strategies to optimize small commercial spaces, providing insights tailored to Dutch businesses looking to make a big impact in compact spaces.
Understanding Space Optimization
Space optimization in commercial settings goes beyond aesthetics; it’s about creating an environment that serves business needs, reduces clutter, and enhances productivity.
- Principles of Spatial Efficiency: Strategic layout design, thoughtful use of furniture, and efficient storage solutions help maximise space in a way that improves both employee workflow and customer experience.
- Common Space-Wasting Pitfalls: Overcrowding, excessive decor, and inefficient storage can lead to a cluttered environment that detracts from the brand experience.
- Business Impact: An optimised space improves operational flow, customer satisfaction, and can even boost sales by creating a more welcoming atmosphere.
With the right approach, even the smallest commercial spaces can become efficient, attractive, and functional.
Innovative Layout Designs
Effective layout design is key to maximising space, allowing businesses to create functional zones within a small area.
- Open Plan vs. Partitioned Spaces: Open plans provide a more spacious feel, while partitions can create distinct zones. Movable partitions offer flexibility, allowing layouts to adapt as needs change.
- Creating Zones Without Walls: Use furniture, rugs, and lighting to define areas within an open space without physical barriers.
- Vertical Space Utilization: Install shelves and storage systems that use vertical space, freeing up floor area.
These layout strategies allow businesses to make the most of their space, creating defined areas for different purposes while maintaining an open, airy feel.
Multifunctional Furniture Solutions
Multifunctional furniture is a practical solution for small commercial spaces, allowing for flexibility and adaptability.
- Transformable Furniture: Folding tables, modular seating, and movable counters can be rearranged as needed, adapting to changing demands throughout the day.
- Built-in Storage: Built-in cabinets and under-counter storage help keep items organised and off the floor, creating a clean, uncluttered look.
- Case Studies: Many Dutch businesses have successfully integrated multifunctional furniture to enhance functionality and flexibility in compact spaces.
Investing in versatile furniture ensures that small commercial spaces remain adaptable and functional over time.
Smart Storage Solutions
Efficient storage systems are essential in small spaces, helping to keep items organised and accessible without taking up valuable floor space.
- Vertical Storage: Floor-to-ceiling shelves and storage units make the most of vertical space, keeping items accessible yet out of the way.
- Hidden Storage: Use hidden compartments under counters, seats, and stairs to reduce visual clutter.
- Utilising Dead Spaces: Unused areas, such as under-stairs or corners, can be repurposed with custom storage solutions.
By maximising storage options, businesses can maintain a neat, organised space that supports their operational needs.
Flexible Workspaces
For commercial spaces where employees and customers interact, flexible workspaces are invaluable in ensuring functionality.
- Hot-Desking: This concept allows multiple employees to use the same workstation at different times, reducing the need for individual desks.
- Adaptable Meeting Areas: Create multipurpose rooms that can function as meeting spaces, customer service areas, or temporary workstations.
- Technology Integration: Wireless technology and mobile devices allow employees to work flexibly within the space, reducing the need for dedicated workstations.
Flexible workspaces allow businesses to adapt to changing needs without compromising on efficiency or comfort.
Lighting Strategies for Spatial Enhancement
Lighting is a powerful tool for enhancing the perception of space in small commercial properties.
- Natural Light: Maximise natural light through windows and glass doors, creating an open, welcoming atmosphere.
- Strategic Artificial Lighting: Use layered lighting (ambient, task, and accent lighting) to add depth and dimension, making the space feel larger.
- Colour Temperature: Cooler light tones create a bright, spacious feel, while warmer tones add cosiness for areas like customer lounges or waiting rooms.
Effective lighting creates a sense of space, enhancing the atmosphere and making small commercial properties feel more open and inviting.
Colour Schemes and Visual Tricks
Colour and visual design can make a big difference in how small spaces are perceived.
- Light Colours: Light, neutral colours create a sense of openness, reflecting natural and artificial light to brighten the space.
- Mirrors and Reflective Surfaces: Mirrors create an illusion of space, while reflective surfaces add depth and interest.
- Visual Continuity: Consistent flooring and wall colours create visual flow, enhancing the perceived spaciousness of the area.
By carefully choosing colours and visual elements, businesses can create a welcoming, spacious feel even in compact spaces.
Minimalist Design Approach
A minimalist design helps reduce clutter, ensuring that small commercial spaces remain functional and visually appealing.
- Benefits of Minimalism: A clean, uncluttered look improves customer focus and enhances brand perception.
- Decluttering Strategies: Regularly review and reduce unnecessary items to maintain a streamlined appearance.
- Brand Identity: Minimalist design doesn’t mean losing character—businesses can incorporate unique brand elements in a subtle, effective way.
Minimalism creates a clean, modern look, ideal for maximising space while preserving the brand identity of Dutch businesses.
Technology and Space Saving
Modern technology offers practical solutions for space-saving in small commercial properties.
- Digital Storage: Reduce the need for physical storage by digitising records, inventory, and customer data.
- Smart Technology: Use smart devices to control lighting, temperature, and security from a central location, reducing the need for physical controls.
- Virtual and Augmented Reality: These tools assist in visualising layout designs, making it easier to optimise space during planning.
By leveraging technology, businesses can streamline their operations and reduce the need for physical storage and equipment.
Outdoor Space Utilization
Even small outdoor areas can enhance a commercial property, creating additional space for customers or staff.
- Small Outdoor Areas: Use outdoor seating, plants, or display areas to expand the business’s footprint and attract foot traffic.
- Rooftop and Balcony Utilization: Rooftop spaces can be used for seating, garden areas, or special events, adding value to the property.
- Indoor-Outdoor Flow: Large glass doors or windows create a seamless flow between indoors and outdoors, making both areas feel larger.
Outdoor space, however small, provides additional functionality and enhances the appeal of the commercial property.
Acoustic Considerations in Small Spaces
Acoustics are crucial in compact spaces where sound can easily travel across the area.
- Sound-Absorbing Materials: Carpets, curtains, and acoustic panels help reduce noise, creating a more comfortable environment.
- Balancing Privacy and Openness: Use sound-absorbing partitions to balance open layouts with privacy needs, particularly in customer service areas.
By addressing acoustics, businesses can create a quieter, more enjoyable space for customers and employees alike.
Case Studies
Real-life examples of Dutch businesses demonstrate the effectiveness of space optimization strategies in small commercial spaces.
- Success Stories: Showcase examples of small shops, cafes, and offices that have transformed limited space into functional, attractive environments.
- Lessons Learned: Learn from businesses that have implemented innovative solutions, highlighting best practices and common challenges.
These case studies offer inspiration and practical insights for businesses looking to optimise their space.
Regulatory Considerations
Understanding Dutch building codes is essential for compliant space optimization.
- Building Codes: Ensure that layout changes meet local building regulations and safety standards.
- Accessibility Requirements: Small commercial spaces must still meet accessibility requirements, including entrances, pathways, and restroom access.
Complying with regulations ensures a safe, accessible space that meets Dutch standards.
Cost-Effective Implementation Strategies
Optimising space doesn’t have to be costly; careful planning can achieve impactful results on a budget.
- Budgeting: Plan a budget that accounts for essential upgrades and includes flexibility for unforeseen costs.
- Phased Approach: Implement changes in phases to manage costs and minimise disruption to business operations.
These strategies make it easier for small businesses to achieve space efficiency without overspending.
Conclusion
Optimising small commercial spaces in the Netherlands can create a more efficient, functional, and inviting environment for both customers and employees. From strategic layouts and multifunctional furniture to technology integration and outdoor space utilisation, there are numerous ways to make a big impact in a small space. By embracing space optimization, Dutch businesses can improve operational efficiency, enhance customer experience, and ensure long-term sustainability in an increasingly competitive market.

