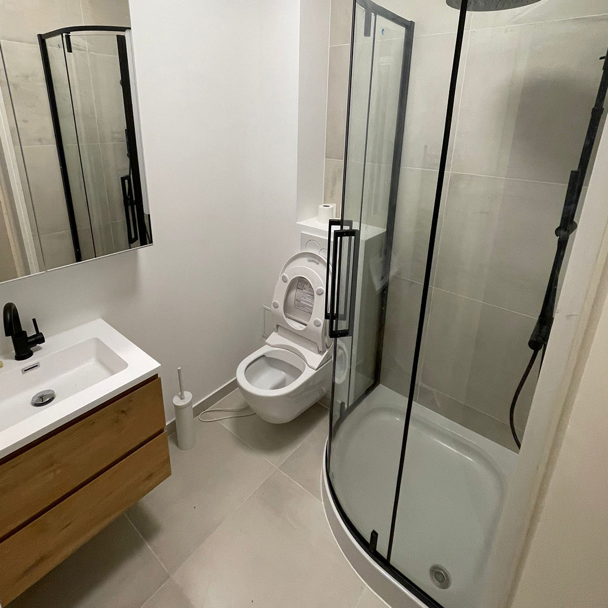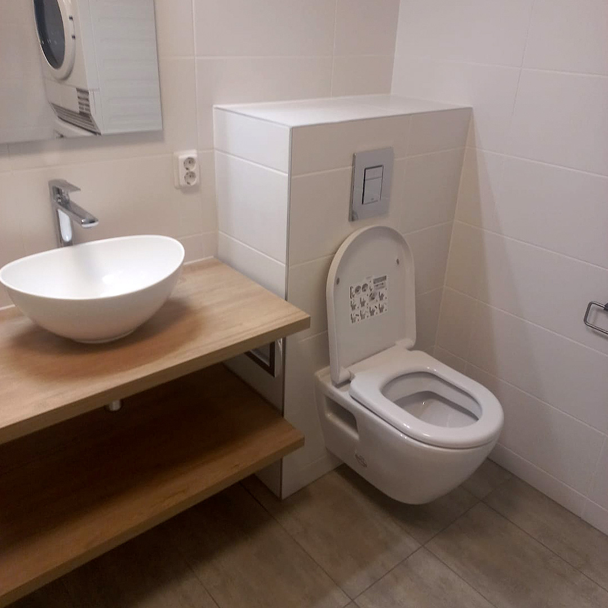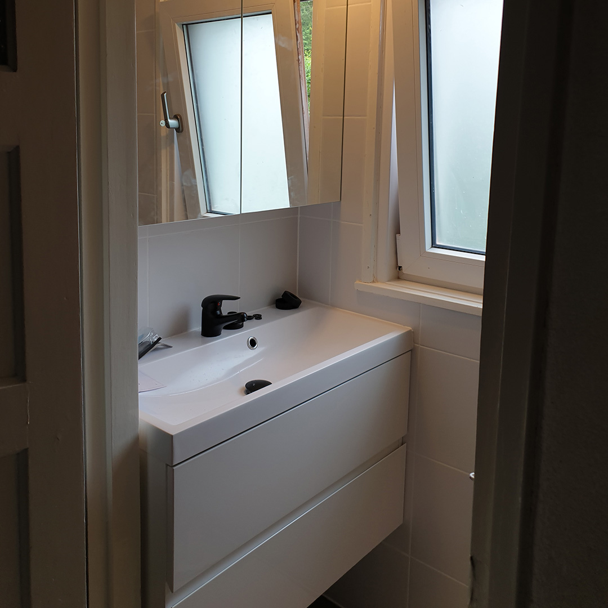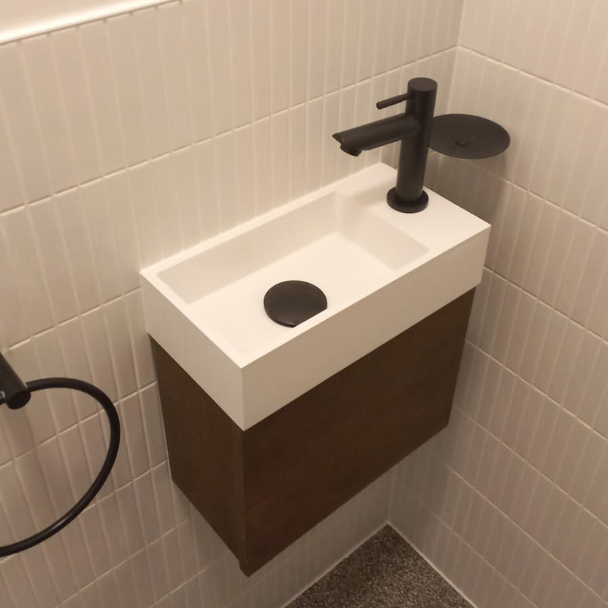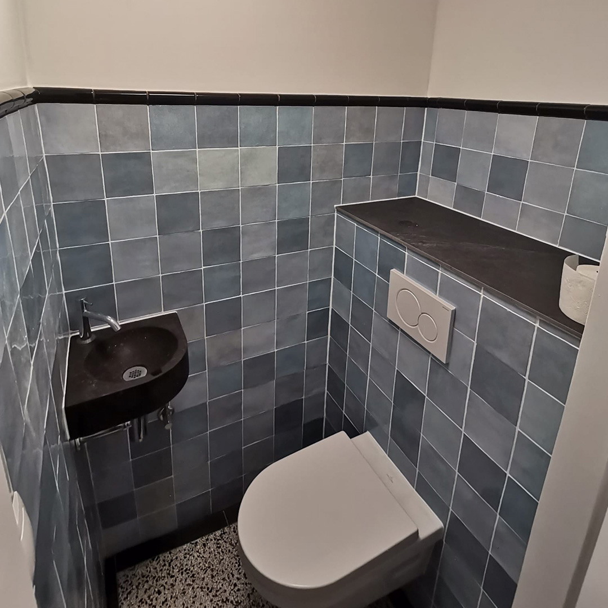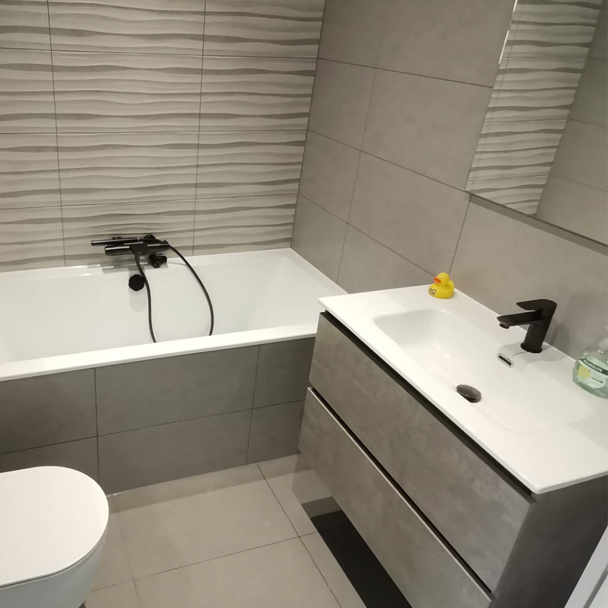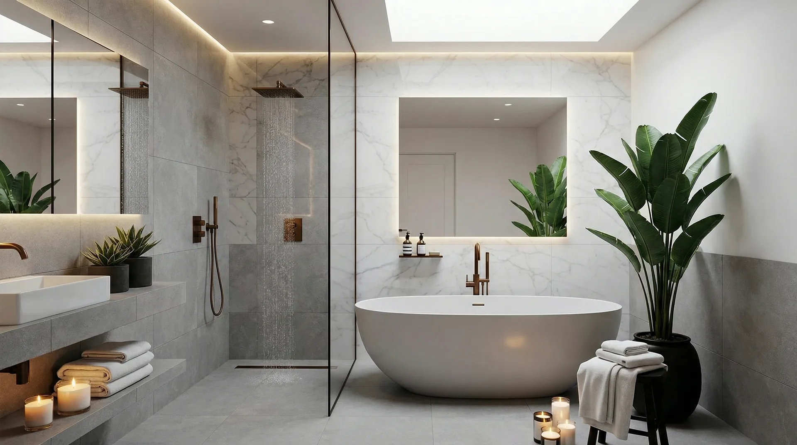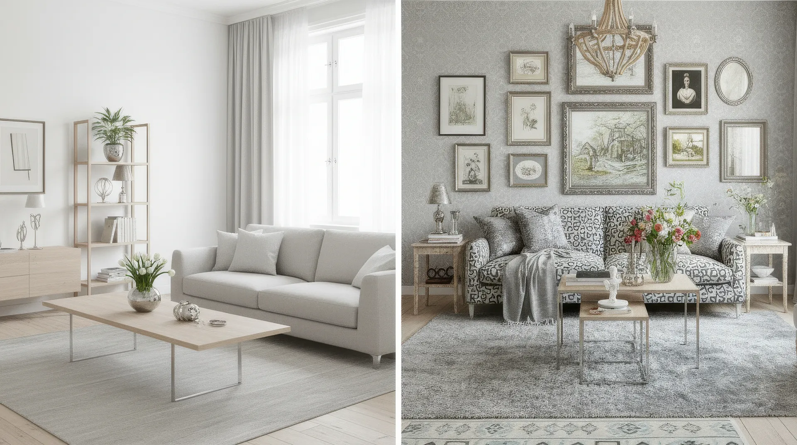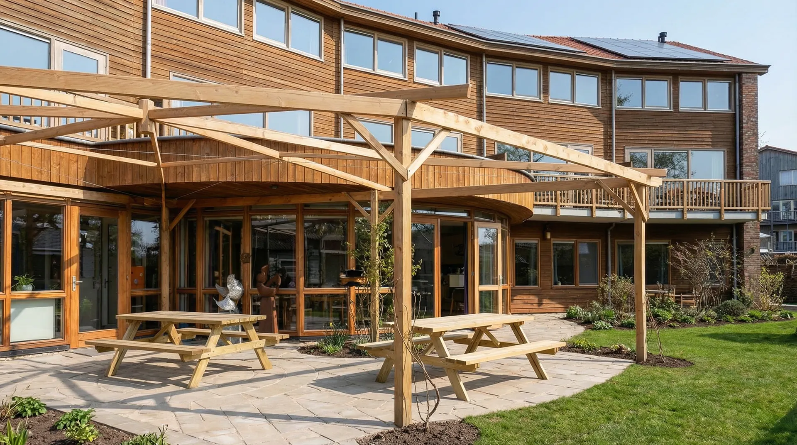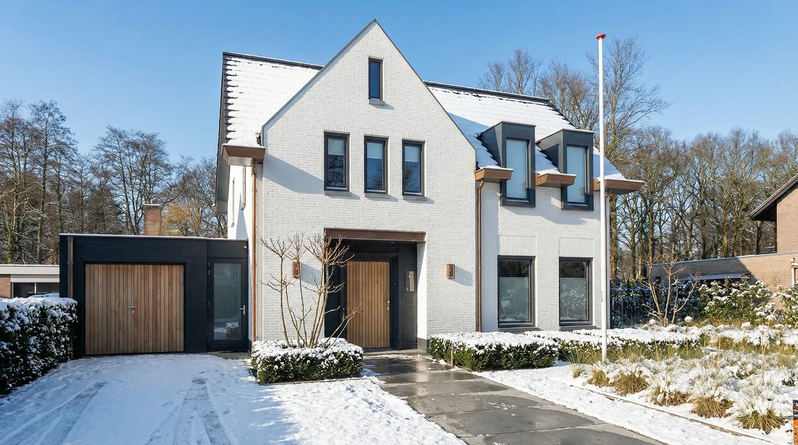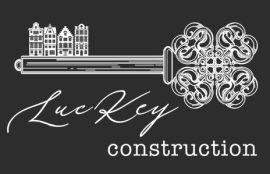The ‘lichtstraat’ (roof lights) has emerged as one of the most sought-after features in modern Dutch home extensions, particularly for flat roof designs. These expansive glass structures transform living spaces by flooding them with daylight, creating an open and airy atmosphere even on cloudy days. In the Netherlands, where grey skies and rainy days are common, incorporating natural light into your home becomes not just a design preference but a necessity for well-being.
What Exactly Is a Lichtstraat?
A lichtstraat is a continuous strip of glass installed on a flat roof that creates a corridor of light through your living space. Unlike individual skylights, a lichtstraat typically runs along a significant portion of the roof, creating a dramatic architectural feature while maximizing natural light penetration.
In Dutch home design, lichtstraten have become particularly popular for:
- House extensions with flat roofs
- Ground floor apartment renovations
- Kitchen and dining area transformations
- Living room extensions facing gardens
The appeal of these glass structures lies in their ability to capture every possible ray of sunshine in the Dutch climate, where natural light is a precious commodity, especially during shorter winter days.
Benefits of Installing a Lichtstraat in Your Extension
Transformative Natural Light
The primary benefit of a lichtstraat is the abundant natural light it delivers. Research shows that exposure to natural daylight improves mood, productivity, and overall wellbeing. In the Netherlands, where overcast days are frequent, maximizing daylight intake through architectural elements like a lichtstraat can significantly enhance your living experience.
Visual Connection to the Sky
A lichtstraat creates a unique visual connection to the outdoors, allowing you to track the changing sky throughout the day. This connection to nature is particularly valuable in urban Dutch settings where outdoor space may be limited.
Energy Efficiency Potential
When properly specified and installed, modern lichtstraten can contribute to your home’s energy efficiency. Contemporary glass technology offers excellent thermal insulation properties, helping maintain comfortable indoor temperatures while reducing reliance on artificial lighting during daylight hours.
Architectural Impact
Beyond functional benefits, a lichtstraat serves as a striking architectural feature that can transform an ordinary extension into a spectacular living space. The clean lines and contemporary aesthetic of glass roof structures complement both modern and traditional Dutch home designs.
Planning Your Lichtstraat Installation
Structural Considerations
Before proceeding with a lichtstraat installation, you’ll need to assess whether your roof structure can support the weight and specifications of the glass system. Consulting with structural engineers is essential, particularly for older Dutch homes. Key considerations include:
- Load-bearing capacity of existing roof structure
- Water drainage solutions around the lichtstraat
- Proper insulation to prevent thermal bridging
- Wind resistance requirements for your specific location
Positioning for Optimal Light
The orientation of your lichtstraat significantly impacts its performance. In the Netherlands, south-facing installations capture maximum sunlight throughout the year, while north-facing orientations provide more consistent, diffused light without direct glare or excessive heat gain. Consider:
- Sun path throughout the year
- Potential shadowing from neighboring buildings or trees
- Privacy concerns if overlooked by adjacent properties
- Views you wish to capture or frame through the glass
Design Options and Configurations
Modern lichtstraten come in various configurations to suit different extension types and aesthetic preferences:
- Flat glass lichtstraat: The simplest design with horizontal glass panels, ideal for contemporary extensions.
- Pitched lichtstraat: Featuring an angled roof design that enhances water runoff and can create more dramatic interior lighting effects.
- Double-pitched (ridge) lichtstraat: Creates a traditional conservatory-like appearance with a central ridge and sloped sides.
- Curved lichtstraat: Offers a softer, rounded aesthetic that can complement organic architectural elements.
The width and length of your lichtstraat can be customized to suit your specific extension dimensions, though structural limitations may apply to very large installations. To prevent your extension from overheating during summer months, consider glass with solar control properties. These specialized coatings permit daylight to enter while reflecting a portion of the sun’s heat. This is particularly important for south and west-facing lichtstraten in the Netherlands. In urban Dutch settings, acoustic performance may be another consideration. Enhanced acoustic laminated glass can reduce noise from rain, hail, and external urban sounds. External blinds or awnings can be installed to control sunlight intensity during peak summer months. These are particularly useful for south-facing lichtstraten that receive direct sunlight for extended periods.
Cost Considerations for Dutch Installations
The investment in a lichtstraat varies considerably based on:
- Size and configuration of the glass structure
- Glass specifications and performance values
- Frame materials (aluminum, steel, or composite options)
- Complexity of the roof integration
- Additional features like opening vents or integrated blinds
While premium lichtstraten represent a significant investment, they add substantial value to your property while transforming your living experience. Many Dutch homeowners find the enhancement to their quality of life through improved natural lighting justifies the expense.
Inspiring Dutch Lichtstraat Examples
Throughout the Netherlands, innovative lichtstraat installations showcase the transformative potential of these glass structures:
- Amsterdam Canal Houses: Narrow but deep traditional canal houses benefit from lichtstraat installations to bring light into the middle sections of these historically dark dwellings.
- Rotterdam Modern Extensions: Contemporary flat-roof extensions in Rotterdam often feature minimalist lichtstraat designs with clean lines and industrial-inspired framing.
- Utrecht Terrace Houses: Traditional terraced homes in Utrecht have been modernized with rear extensions featuring expansive lichtstraten that create seamless indoor-outdoor connections.
- Suburban Villa Renovations: Larger detached homes in suburban areas often incorporate wider lichtstraten as part of comprehensive ground floor renovations.
Conclusion: Transforming Your Dutch Home with Light
A well-designed lichtstraat does more than simply add light to your extension – it transforms the entire atmosphere of your home. In the Netherlands’ distinctive climate, making the most of available natural light creates spaces that feel larger, more uplifting, and connected to the outdoors.
Working with experienced professionals ensures your lichtstraat not only looks stunning but performs efficiently throughout the seasons. From initial concept through design, installation, and finishing touches, the right expertise makes all the difference in creating a light-filled extension that enhances your daily living experience.
By investing in a quality lichtstraat installation as part of your home extension, you’re embracing an architectural feature deeply appreciated in Dutch design – one that brings the sky into your home, regardless of what the famously changeable Dutch weather might be doing outside.

