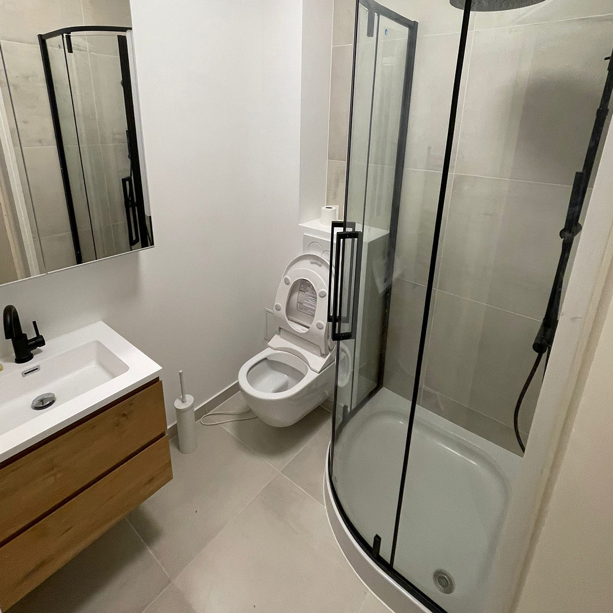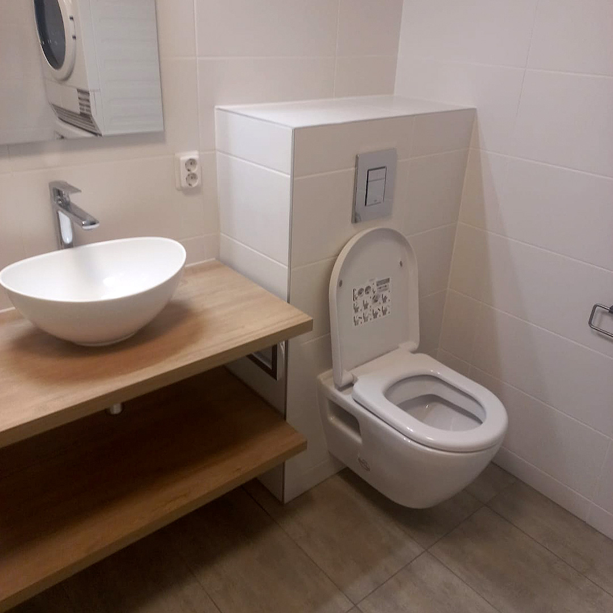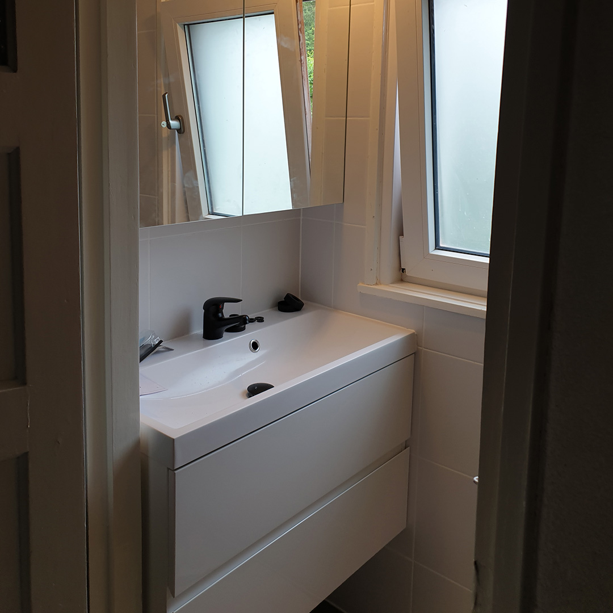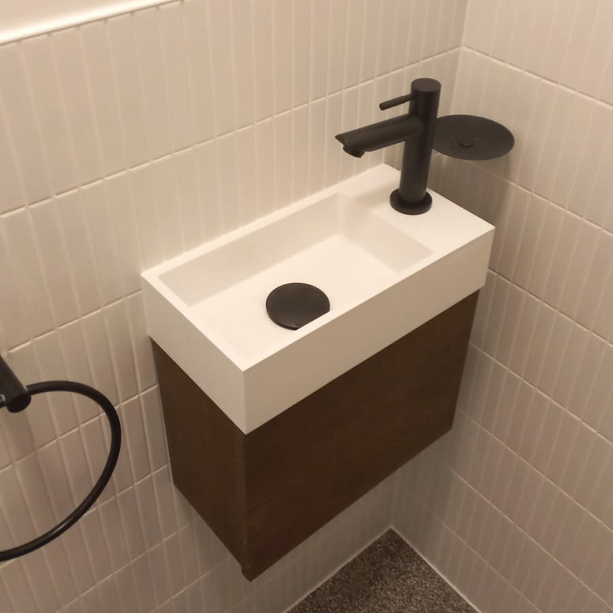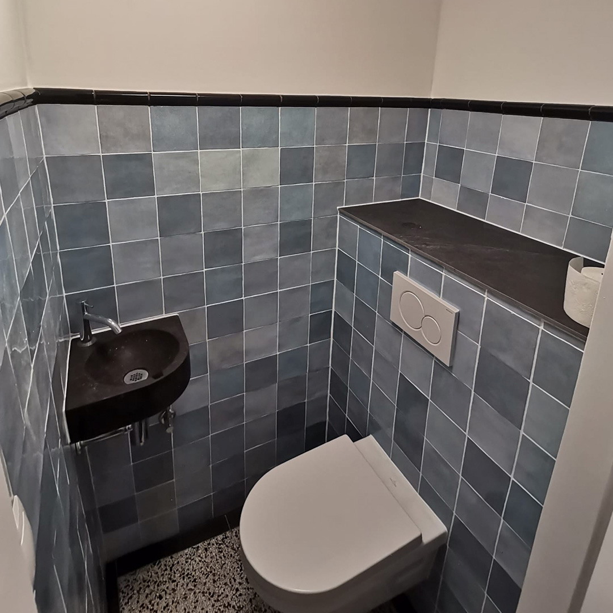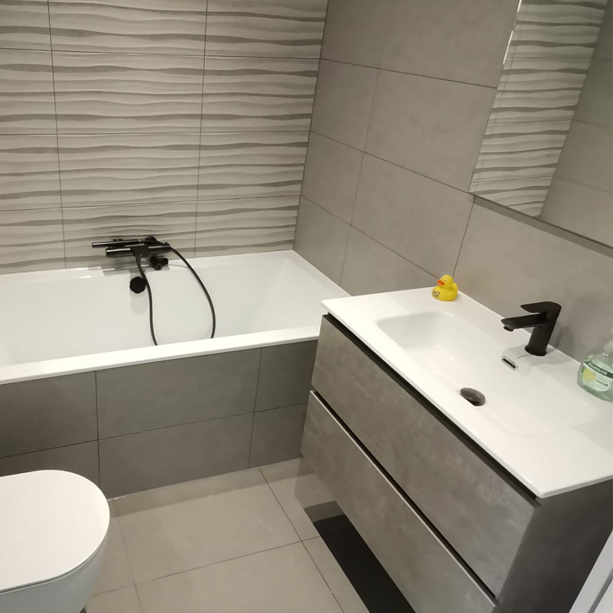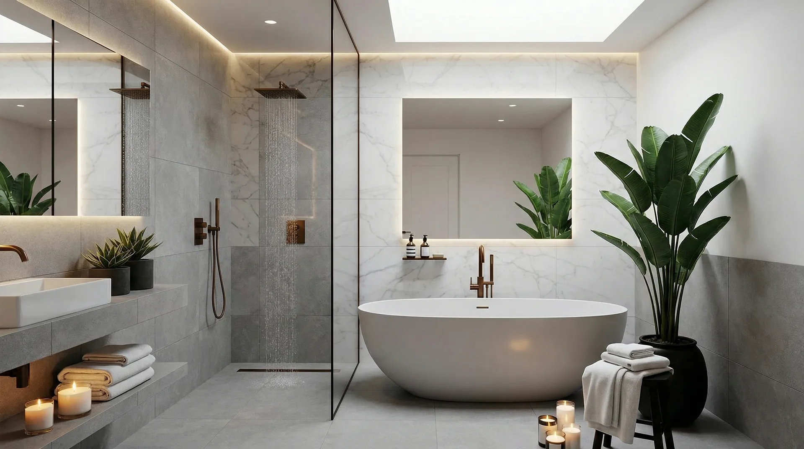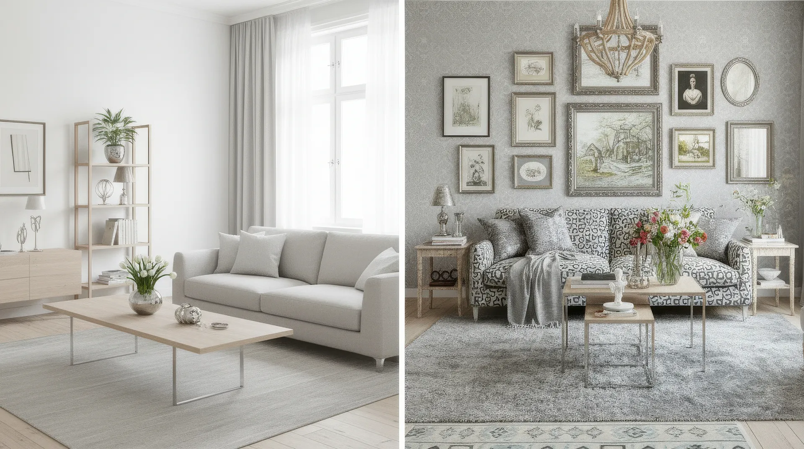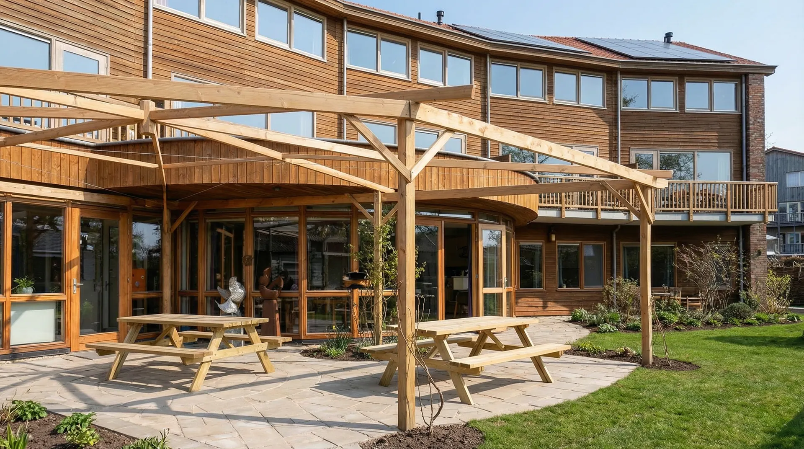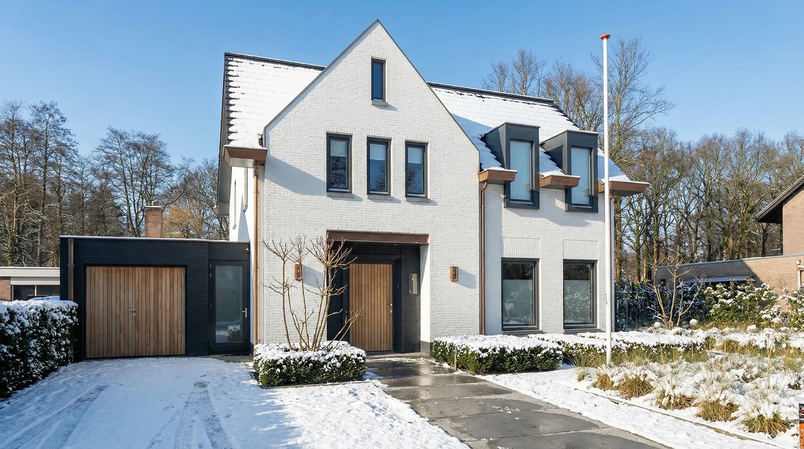Walk into many Dutch homes, particularly older properties in cities like Amsterdam or Utrecht, and you might find the bathroom is decidedly compact. Characterful, yes, but often presenting a challenge when it comes to functionality and feeling spacious. Yet, a small footprint doesn’t necessitate a cramped experience. Clever small bathroom design principles can transform these modest spaces, making them feel remarkably open and comfortable.
The desire to maximise living areas often means bathrooms have been squeezed. But homeowners undertaking a Dutch bathroom renovation are increasingly looking for ways to make these essential rooms work harder without compromising on style. It’s less about fighting the dimensions and more about working intelligently within them.
Rethinking the Floorplan: Smart Layouts for Compact Spaces
Before considering fixtures, examining the layout is fundamental. Sometimes, small adjustments yield significant gains. Could the door swing outwards instead of inwards, freeing up precious internal floor space? Is there potential for a corner sink or toilet arrangement, which can often feel less intrusive than standard placements?
In some situations, particularly during a more extensive tiny bathroom remodel, creating a ‘wet room’ – where the shower area isn’t fully enclosed but integrated into the room with a simple glass panel and floor drain – can make the entire space feel larger. This approach removes visual barriers, although it requires proper waterproofing and drainage considerations. Consulting with experienced bathroom planners can reveal layout possibilities you might not have considered for your compact bathroom ideas.
Fixtures That Fit: Choosing Space-Conscious Hardware
The bulky bathroom suites of the past have given way to more streamlined options perfect for smaller rooms. Wall-hung toilets and vanity units are perhaps the most impactful choices for a space-saving bathroom. By lifting these elements off the floor, they create an uninterrupted floor area, giving an immediate sense of greater space. The hidden cisterns for wall-hung toilets also contribute to a cleaner, less cluttered look.
Basins, too, come in shallower depths or corner designs specifically for tight spots. Instead of bulky shower enclosures, consider clear glass screens or even high-quality shower curtains that can be pushed back fully when not in use. Every element chosen should contribute to, rather than detract from, a feeling of openness.
Beyond the Basics: Ingenious Storage for Tiny Bathrooms
Clutter is the enemy of small spaces. Effective storage is therefore not a luxury but a necessity. Think vertically: tall, narrow cabinets take up minimal floor space while offering substantial storage. Recessed shelving, built into the wall cavity perhaps within a stud wall or above the toilet, provides valuable storage without protruding into the room. Mirrored medicine cabinets remain a classic for a reason, combining reflection with hidden storage.
Other compact bathroom ideas include ladder-style shelves, which offer storage with a light visual footprint, or simple shelving above the doorway for less frequently used items. The goal is to have a place for everything, keeping surfaces clear and enhancing the perception of order and space. This is a key part of any successful tiny bathroom remodel.
Creating Visual Air: Light, Colour, and Mirrors
Beyond the physical layout and fixtures, visual strategies play a large part. Light colours – whites, creams, pale greys, or soft pastels – naturally make a space feel brighter and more expansive. Keeping the floor and wall tiles consistent, perhaps using larger format tiles, can reduce visual ‘noise’ and make the room seem larger.
Mirrors are indispensable in small bathroom design. A large mirror, perhaps covering much of one wall, can dramatically enhance the sense of space by reflecting light and the room itself. Good lighting is also fundamental. Maximise natural light if possible, and supplement it with well-placed artificial lighting – think ceiling lights combined with task lighting around the mirror – to eliminate dark corners.
A Bigger Feel: The Impact of Smart Design
Undertaking a Dutch bathroom renovation in a small space doesn’t mean settling for less. By carefully considering the layout, selecting appropriate space-saving bathroom fixtures, implementing clever storage, and using visual tricks with colour, lighting, and mirrors, even the most modest bathroom can be transformed. The result is a room that not only functions efficiently but feels comfortable, stylish, and surprisingly spacious, proving that good design can indeed make a big difference. Would you also like to get the most out of your compact bathroom? Feel free to contact LucKey Construction. We will be happy to think along with you and realise your ideal bathroom together.

