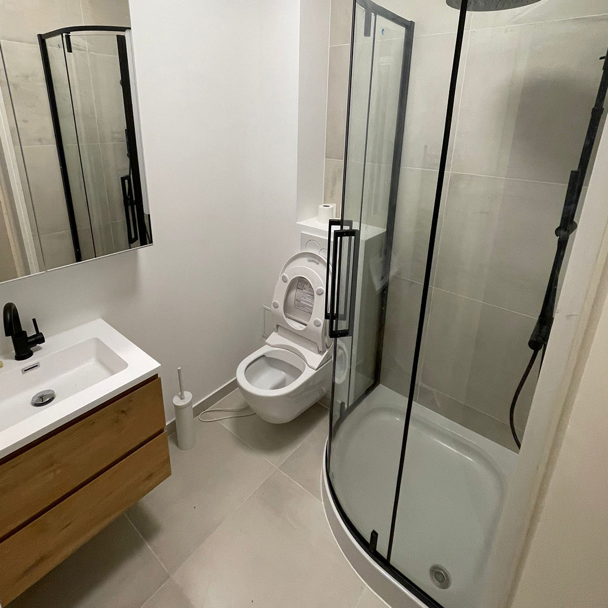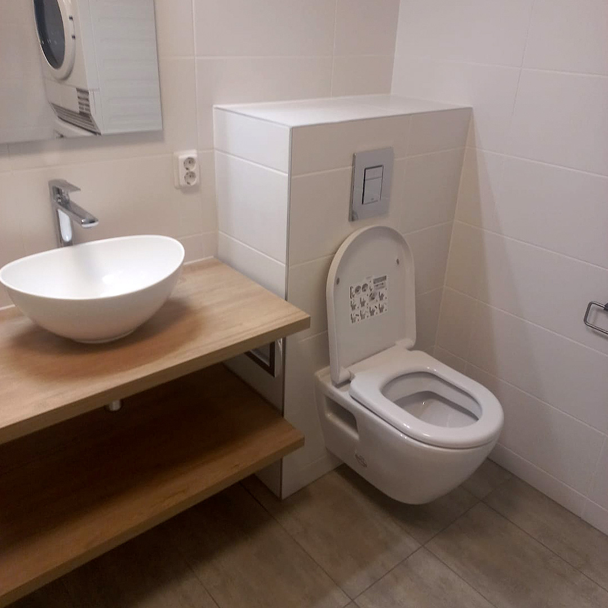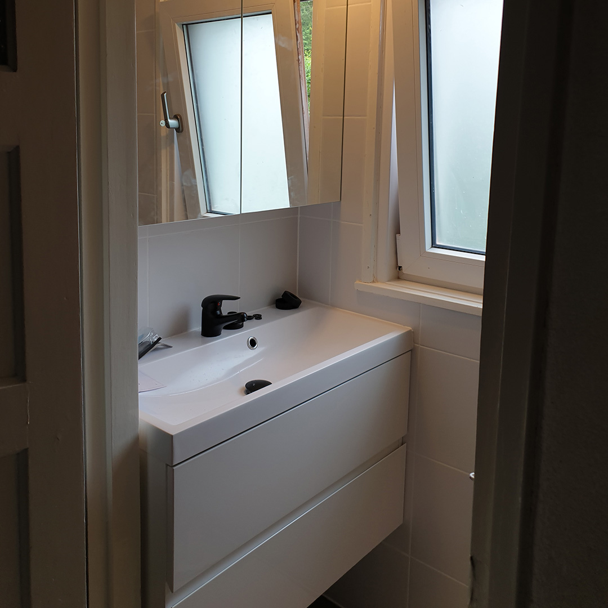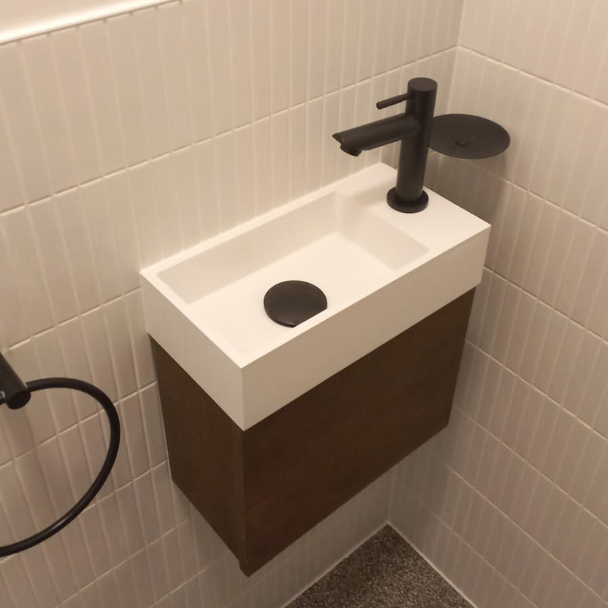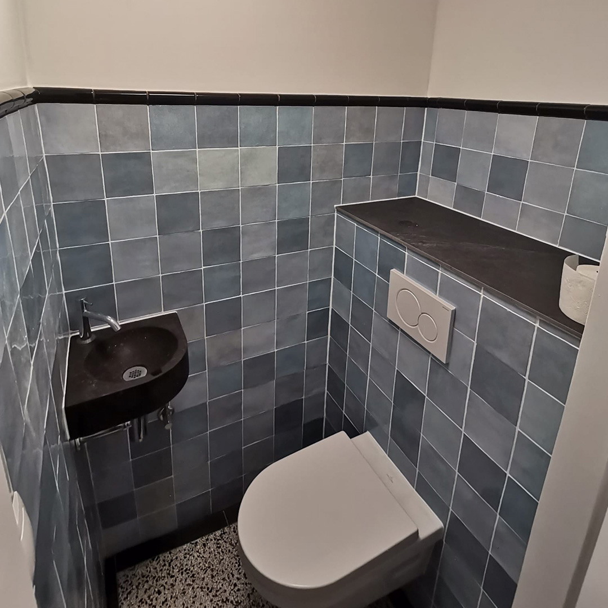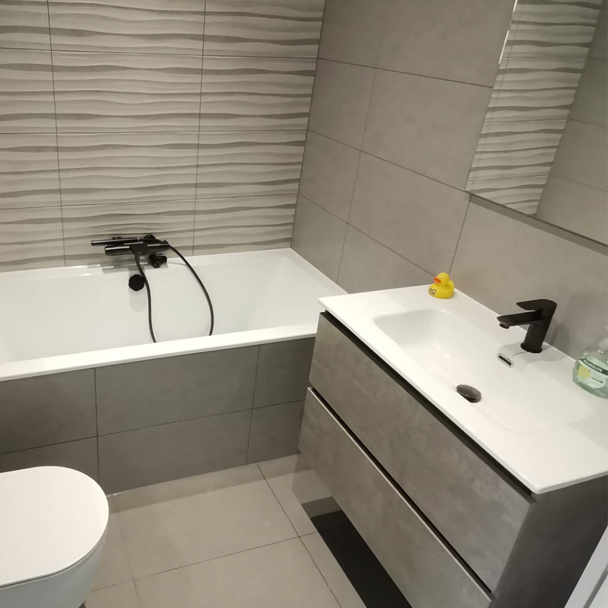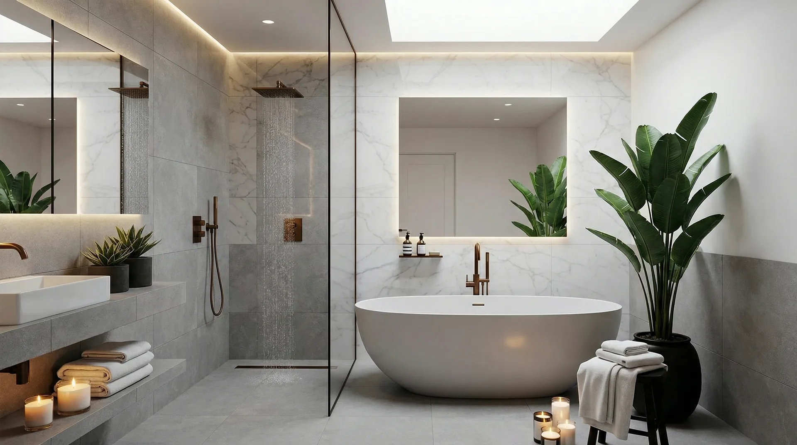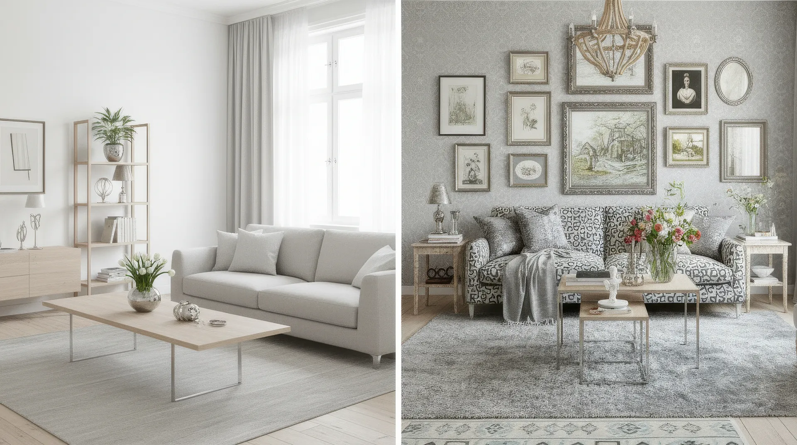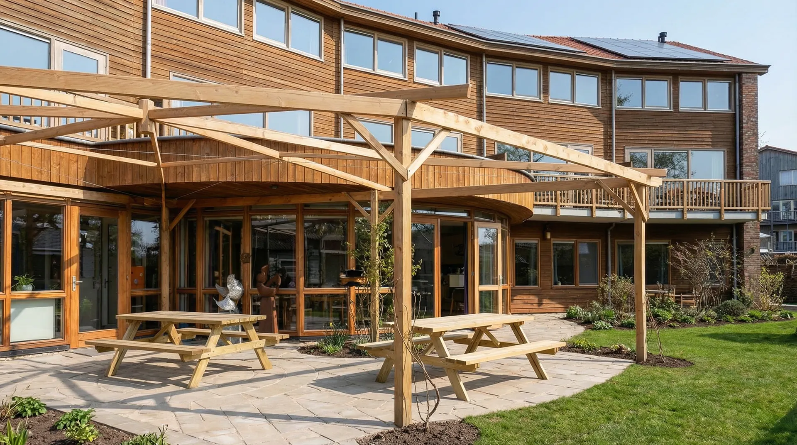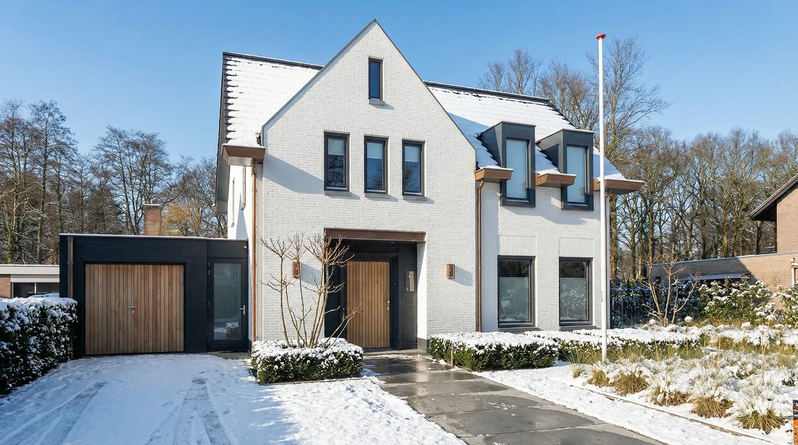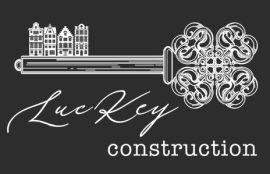Embracing Nature and Space
The Dutch approach to interior design is evolving, with open-plan living and the use of natural materials becoming increasingly popular in modern Dutch homes. These trends reflect a shift towards creating harmonious, flexible spaces that enhance natural light, support social interaction, and connect residents with nature. This article explores how open-plan layouts and natural materials are redefining Dutch interior design, balancing aesthetics with sustainability and functionality.
The Shift to Open-Plan Living
Historically, Dutch homes were often designed with compartmentalised layouts, featuring distinct rooms for various activities. However, modern Dutch interiors are embracing open-plan spaces, driven by a desire for more light, flexibility, and social interaction.
- Benefits of Open-Plan Living: Open layouts allow for better flow of natural light, enhanced flexibility in furniture arrangement, and an increased sense of space. They create an inviting environment that encourages social interaction, ideal for family gatherings and entertaining guests.
- Challenges and Solutions: Transforming traditional homes into open-plan spaces can present challenges, such as load-bearing walls and limited square footage. Solutions include strategic use of structural beams, space-efficient furniture, and incorporating room dividers that maintain openness without sacrificing functionality.
The popularity of open-plan living reflects a desire to make the most of limited urban space while creating connected, versatile interiors.
Designing Open-Plan Spaces
Creating a successful open-plan layout requires thoughtful design to ensure that each area serves its purpose without compromising on aesthetics or functionality.
- Key Elements: Furniture placement, lighting, and architectural features play a role in defining spaces within an open plan.
- Zoning Techniques: Use rugs, shelving, and lighting to delineate different zones, such as dining, living, and workspace areas. Subtle differences in flooring or ceiling height can also help create distinctions without closing off space.
- Balancing Openness and Privacy: Incorporate partial dividers, movable screens, or glass partitions to add privacy while maintaining a sense of openness.
With these techniques, open-plan spaces can be both functional and visually appealing, making them ideal for modern Dutch homes.
Natural Materials in Dutch Interiors
Natural materials play a central role in Dutch interior design, enhancing the warmth and texture of open-plan spaces. Using materials like wood, stone, and bamboo brings a sense of calm and groundedness to the home, reflecting the Dutch affinity for sustainable living.
- Popular Natural Materials: Wood, stone, bamboo, cork, and jute are commonly used in Dutch interiors, adding depth and warmth to minimalist spaces.
- Sustainability: Natural materials are often more sustainable, with lower environmental impact compared to synthetic alternatives. Choosing eco-friendly materials aligns with Dutch values of environmental responsibility.
- Complementing Open-Plan Designs: Natural materials provide texture and visual interest, adding balance to open spaces by softening modern lines and creating a sense of connection with nature.
The use of natural materials enhances the aesthetic appeal of open-plan living areas, creating a harmonious balance between nature and modern design.
Wood in Dutch Interiors
Wood is a staple material in Dutch homes, valued for its versatility, durability, and warmth.
- Common Types of Wood: Oak, pine, and reclaimed wood are popular choices, offering varied finishes and textures that complement different styles.
- Applications: Wood is used in flooring, furniture, wall cladding, and even ceilings, adding warmth and character to open spaces.
- Maintenance: Regular care, such as oiling or sealing, helps maintain the beauty and longevity of wooden elements in high-traffic areas.
Wooden elements bring a natural elegance to Dutch interiors, supporting the trend of open-plan living with a timeless, sustainable appeal.
Stone and Concrete
Stone and concrete are popular for their durability and aesthetic versatility, adding a modern edge to Dutch interiors.
- Natural Stone: Marble, granite, and limestone are used in countertops, flooring, and decorative accents, adding luxury and refinement to open spaces.
- Polished Concrete: Concrete flooring has become a favourite for its industrial-chic appearance and low maintenance, blending well with wooden and metal accents.
- Combining Elements: Stone and concrete elements add contrast to soft materials, creating a balanced, modern aesthetic.
These materials offer both durability and style, making them ideal for open-plan living spaces that require both functionality and elegance.
Bamboo and Other Sustainable Materials
Bamboo and other sustainable materials are becoming popular in Dutch interiors as environmentally friendly choices.
- Bamboo: Bamboo is lightweight, versatile, and renewable, making it ideal for furniture and flooring. Its rapid growth rate makes it a highly sustainable material.
- Cork and Jute: Cork and jute are durable, natural materials used in flooring and textiles, providing both comfort and sustainability.
- Recycled Materials: The use of recycled wood, metal, and glass is on the rise, adding character and reducing environmental impact.
By choosing sustainable materials, Dutch homeowners can create interiors that are stylish, functional, and eco-friendly.
Lighting in Open-Plan Spaces
Lighting is crucial in open-plan layouts, helping to define areas and showcase natural materials.
- Natural Light: Maximising natural light is key in open layouts. Large windows, glass doors, and skylights bring in daylight, enhancing the natural beauty of materials like wood and stone.
- Artificial Lighting: Pendant lights, floor lamps, and recessed lighting help create zones and add atmosphere to specific areas.
- Accentuating Materials: Strategic lighting highlights textures and colours, making natural materials a focal point in the design.
Effective lighting enhances the open-plan aesthetic, bringing warmth and visual interest to each area of the home.
Colour Palettes and Textures
Natural materials are best complemented by carefully chosen colours and textures, creating a cohesive, balanced design.
- Colour Schemes: Neutral tones, such as whites, greys, and earthy shades, create a calm backdrop that allows natural materials to shine.
- Textures: Layering textures, such as woven rugs, textured walls, and plush fabrics, adds depth and softness to open spaces.
- Balancing Warmth and Coolness: Use a mix of warm wood tones and cool stone or concrete to achieve a balanced, harmonious look.
A well-curated palette and mix of textures enhance the aesthetic appeal of open-plan living areas, making the space feel inviting and well-thought-out.
Furniture and Decor for Open-Plan Living
Open-plan spaces require carefully selected furniture and decor that help define areas without creating barriers.
- Functional Furniture: Modular and multifunctional furniture allows flexibility, making it easy to rearrange spaces as needed.
- Natural Materials: Choose furniture made from wood, bamboo, and other natural materials to harmonise with the overall design theme.
- Storage Solutions: Open-plan spaces benefit from clever storage options that keep items organised without disrupting the flow.
Furniture that combines style with practicality is essential for open-plan layouts, helping define spaces while maintaining an open feel.
Acoustic Considerations
Open-plan layouts can sometimes create acoustic challenges, with sound carrying across spaces.
- Sound-Absorbing Materials: Rugs, curtains, and soft furnishings made from natural fibres help reduce noise.
- Innovative Sound Solutions: Acoustic panels, strategically placed furniture, and sound-absorbing decor can mitigate noise in larger open areas.
Considering acoustics in open spaces ensures a comfortable, peaceful environment for all residents.
Environmental Impact and Energy Efficiency
Open-plan layouts and natural materials contribute to energy efficiency and sustainability.
- Energy Efficiency: Open-plan spaces allow better airflow and maximise natural light, reducing the need for artificial heating and lighting.
- Sustainable Choices: Natural materials like wood, bamboo, and recycled elements lower environmental impact, making these interiors eco-friendly.
These design choices support energy savings and a reduced environmental footprint, which is in line with the Dutch values of sustainability.
Conclusion
The rise of open-plan living and natural materials in Dutch homes reflects a shift towards adaptable, eco-friendly spaces that align with modern lifestyles. By embracing open layouts and sustainable materials, Dutch homeowners are creating practical and beautiful interiors. Whether it’s a new build or a renovation, these trends represent a thoughtful approach to interior design, enhancing daily life while respecting nature and space.

